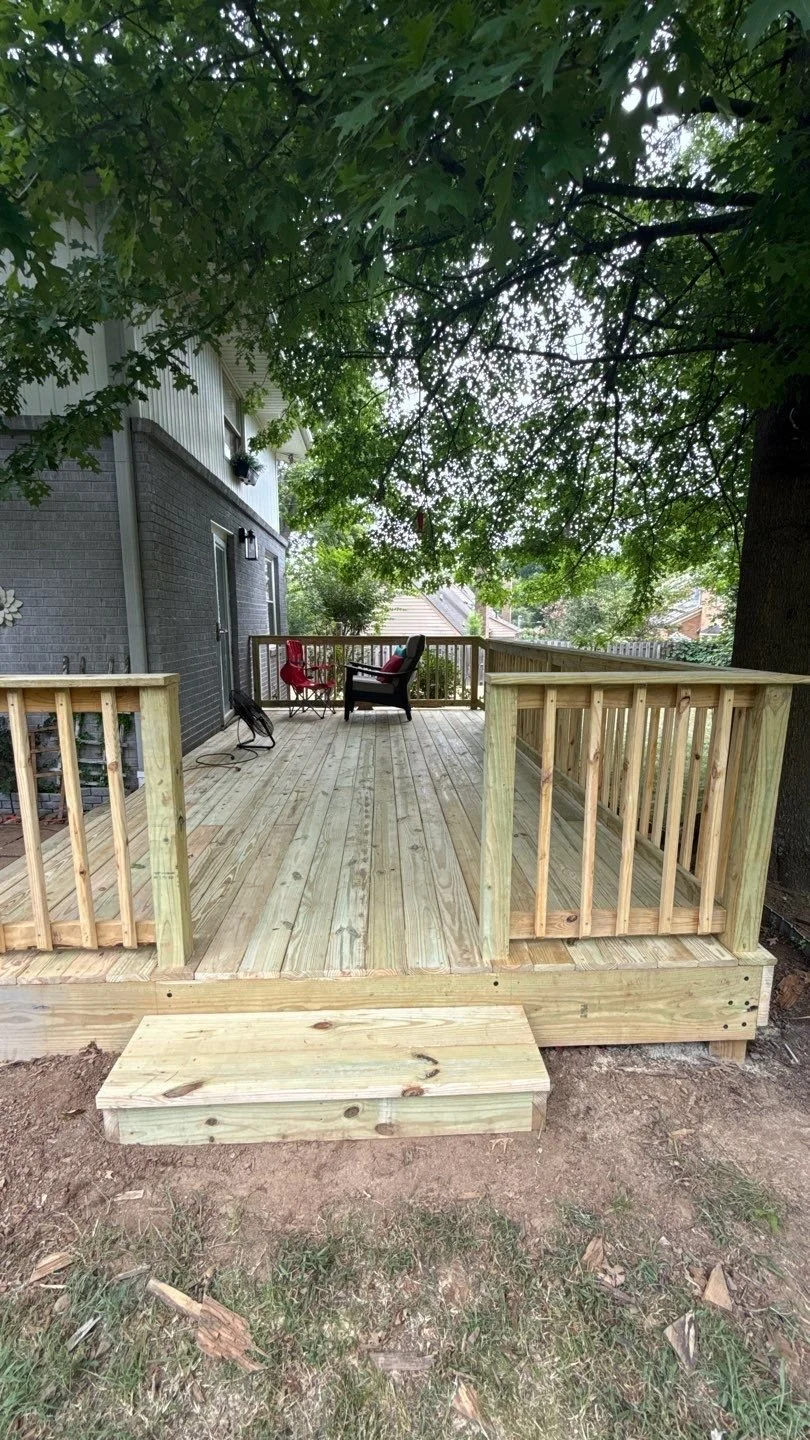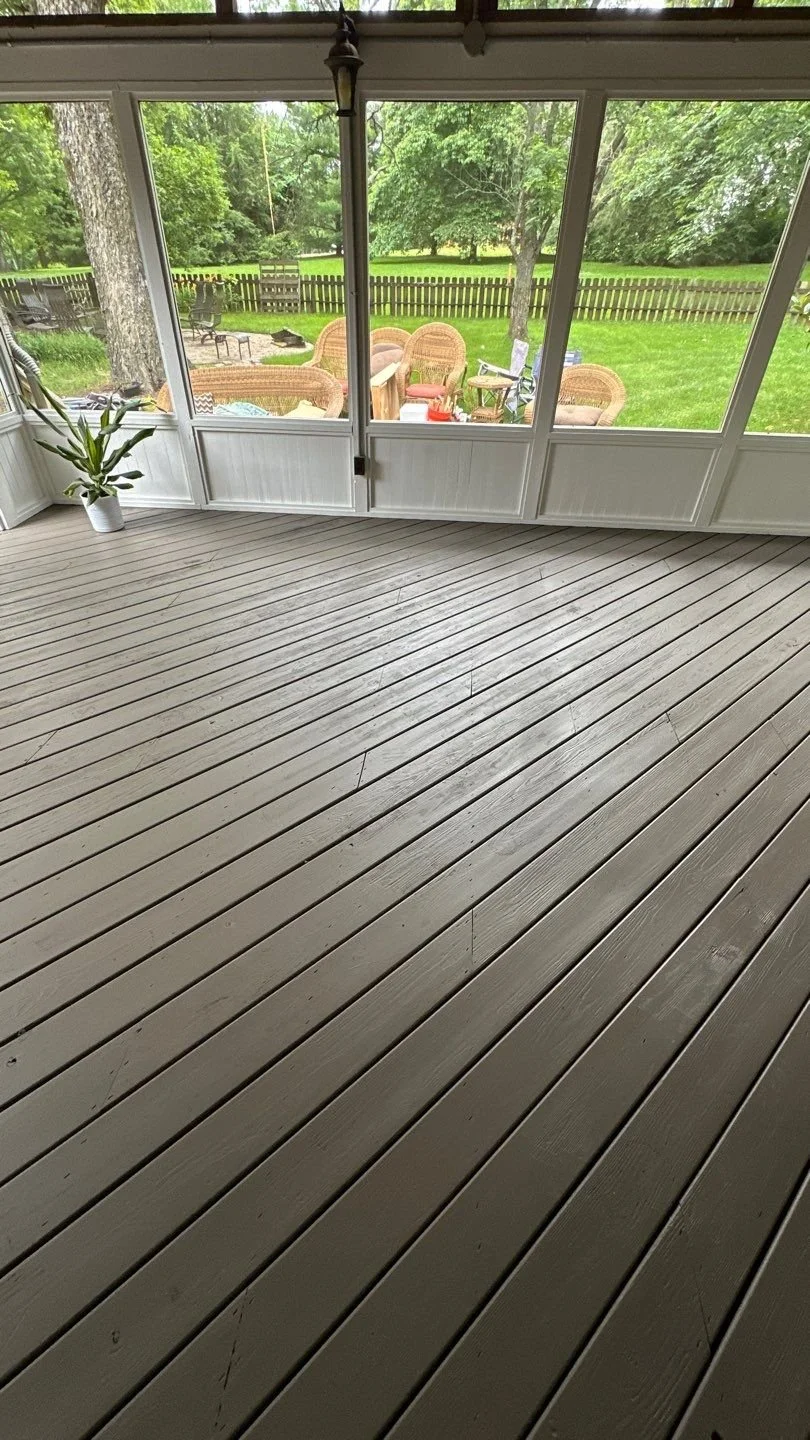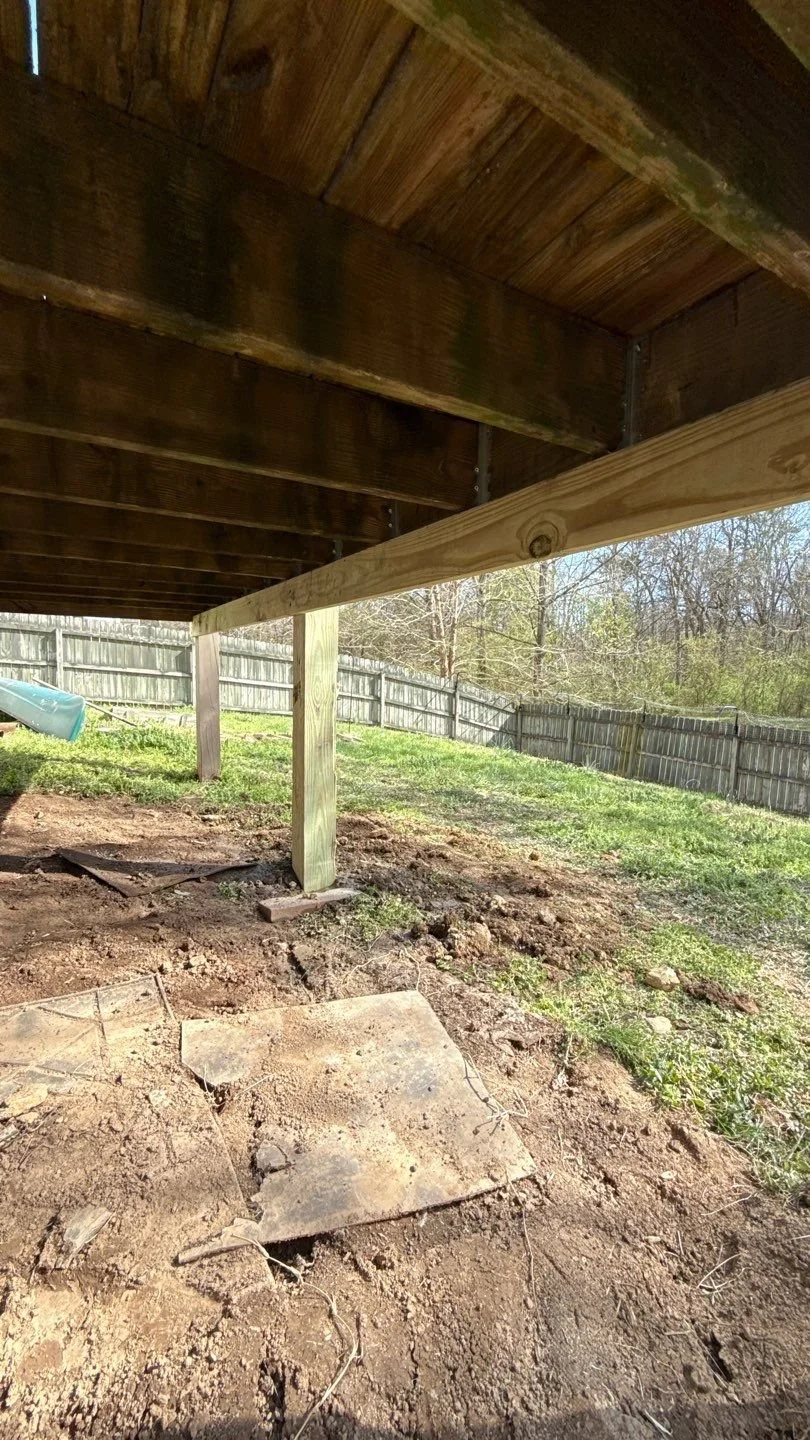Building the Perfect Backyard Deck: What Homeowners Should Know
According to the National Association of Realtors, curb appeal plays a significant role in tackling any outdoor project. Among realtors, 94 percent have suggested that sellers improve their curb appeal before listing a home for sale, as it is essential in attracting a buyer. Adding a wooden deck to your home ranked 5th among the top outdoor residential features that will likely increase your home's resale value, making a backyard deck a wise investment. From composite decking to wood decking, homeowners can expect a return on investment ranging from 46% to 71%, according to Remodeling Magazine 2025. But an upgraded deck does not just prepare your home for potential buyers. On top of it, 81% said they have a greater desire to be home since completing the project, according to the 2018 Remodeling Impact Survey. A perfect backyard deck will enhance functionality and livability in your home. Let us explore more of what homeowners should know to build this ideal backyard deck.
1. Choosing the right size and shape for your yard
The size and shape of your yard will primarily depend on your lot. Its natural shape determines the design of your backyard, which, in turn, can affect your deck design. A bigger yard can mean more space for your backyard deck. As a rule of thumb, a yard should consist of two-thirds space and one-third planting. Using this available space practically for a backyard deck will maximize your property. Here are some of the common shapes of custom-built decks:
a. Rectangular
This is the most common deck shape, offering a symmetrical look that brings a sense of order to your outdoor space.
b. Circular
The curved edges of a circular deck make it look larger and formal.
c. Free-flowing
A custom-built deck can have a creative, free-flowing design, offering a unique and enjoyable outdoor experience.
Professionals recommend that the size of your deck should not be more than 20% of your main floor area. Standard deck sizes range from 300 to 400 sq. ft., depending on your yard design or outdoor living goals. Keeping your deck proportionate to your home and property ensures a balanced look that works for you.
2. Comparing pressure-treated, cedar, and composite materials
a. Pressure-treated
Pressure-treated wood is one of the most effective ways for a long-lasting deck. The wood for your deck, such as pine, oak, or cedar, is treated with chemicals that resist fungal growth and rot. It can also resist bugs and insects that can damage your wooden deck, improving its durability and longevity. However, homeowners should be cautious in the process of chemical treating wood, as it may pose potential health and environmental hazards. It is best to leave the application of chemicals for your wooden deck to professionals to ensure a safe, proper application.
b. Cedar
Cedar is one of the best wood materials for an outdoor deck. They have a natural attractive color, offering a rich western vibe to your outdoor experience. The wood’s natural resin makes it rot-resistant and durable. As cedar is a soft wood, it is less resistant to scratches and requires regular treatment or staining.
c. Composite materials
Modern technology has combined wood fibers and plastic to create a composite material for your deck. Composite materials offer the natural beauty of wood with less maintenance. Its low absorption properties prevent staining, warping, rotting, and swelling, making your deck durable to withstand the weather. Most of the composite materials have grooved designs, which help prevent slip on your deck, ensuring safety and fun for your family and friends.
3. Deck placement: attached vs. freestanding
a. Attached Decks
Traditional decks are attached to the existing home, making it a bonus room where homeowners can have entertainment and relaxation that’s easy to access. The attached deck becomes part of your home’s footprint, adding value to it. Attaching your backyard deck to your home offers convenience, allowing a direct connection to your home and a smooth transition between indoors and outdoors through your back door. However, a poorly executed connection can cause water to penetrate, leading to rot, mold, or structural damage over time. Building an attached backyard deck with a professional can help ensure that your deck meets local codes and safeguards it against future damage.
b. Freestanding Decks
A freestanding deck is self-supporting, not deeply anchored to your existing house. Since it can be designed independently, it can rely entirely on its own structural posts for stability. With freestanding decks, you will not add an extra weight to the structure of your home. It is simpler to build since complex ledger installations for a deck connection will not be necessary, eliminating the chances of water intrusion, which can weaken the connection. With the proper installation of freestanding decks, professionals can help you prevent your deck from slanting or drifting away from the house.
4. Planning for sun, shade, and views
Designing your backyard deck with a sun shade while prioritizing the best view can instantly turn it into an outdoor retreat for your family and friends. Homeowners have a wide range of customizable options for a shade that serves both as sun and rain protection without ruining the outdoor view. Here are some of the innovative and stylish shading solutions for your backyard deck:
a. Awning
Awning, whether automated or not, can be positioned to provide the precise amount of shade on your deck at any time. It can be adjusted to block the sun’s warmth directly, giving you the comfort that you need on a sunny day.
b. Supported umbrellas
Portable umbrellas can be mounted to cover seating and dining areas on your deck. You can relocate the umbrellas anywhere you want, offering flexibility and versatility for your backyard deck.
c. Screened & windowed deck
You can have your deck as a semi-enclosed, screened structure, offering a protected view of the outdoors. Installing sliding screens around your deck can help keep bugs away while you enjoy your backyard’s view.
d. Shade Sails
Shade sails are flexible options in blocking the sunlight on your deck by adjusting the heights of your anchor points.
e. Extended Roof
Extending your roof to your backyard deck offers you and your family a more usable outdoor space protected from the weather.
5. Common mistakes to avoid in deck planning
In deck building, many common mistakes can lead to costly errors in the future. Here are some of the common mistakes you should avoid from deck planning to implementation:
a. Local building codes were not considered
It is essential to consider the local building code in planning for your deck design to avoid safety issues, legal problems, and extra expenses when your deck project starts.
b. Wrong use of materials
Low quality and wrong use of materials as specified in your deck design can result in premature wear and tear, making your deck susceptible to rot, decay, and damage.
c. Ignoring the understructure
Ensure the structural integrity of your deck foundations and understructure to avoid serious problems such as sagging, collapsing, or other structural issues. Regular inspection of the understructure helps you identify early signs of wear and tear, rot, or damage, and consider the necessary repairs in your deck planning.
d. Improper connection of the ledger board
Ensure the correct size of the ledger board that would precisely attach your deck to your house. Install flashing to prevent water from seeping into the house and causing damage.
e. Underestimated project time
Consider a realistic time in estimating your project timeline. Add an extra time for unexpected delays, changes in plans, or bad weather. Hiring a professional deck builder can help you plot your deck project timeline to complete the work more quickly and efficiently.
Building a backyard deck can look easy, but it can be challenging for homeowners. Consider the expertise of professional deck builders in Tennessee, such as Modern Handymen and Remodel, to help you plan your dream backyard deck. Ready to upgrade your backyard? Contact us now at 615-200-8071 for a consultation and get to know more about your dream backyard deck.



